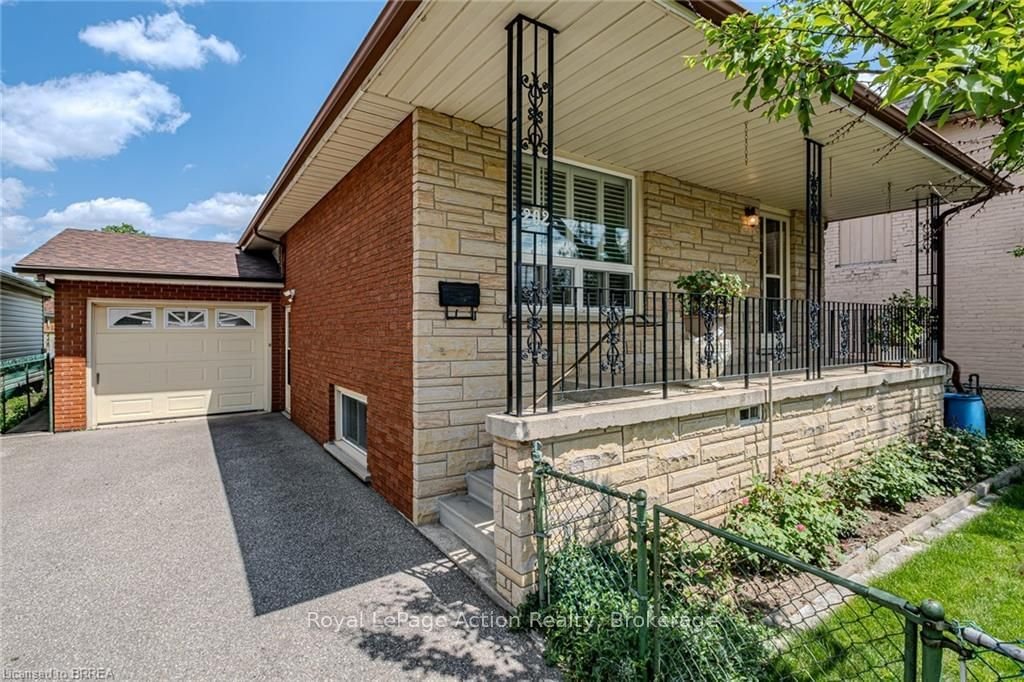$609,900
$***,***
3+1-Bed
2-Bath
700-1100 Sq. ft
Listed on 5/27/24
Listed by Royal LePage Action Realty
well constructed home that provides the perfect layout for the new homeowner to generate endless possibilities. Create an in-law suite, separate living quarters, or use it as a single-family residence with a mortgage helper in the basement. Starting on the outside of the home theres parking for 3 vehicles on the driveway plus an additional spot in the drive-through garage. Entering the through the front brings you into a foyer and large dining area. Adjacent to this area is the eat-in kitchen and a spacious living room. There are 3 bedrooms that feature hardwood flooring and a 5-piece bath completes this level. There is a landing that separates the main level and lower level that also provides a separate access to the driveway. Convenient access into the home through two separate entrances, one from the driveway and the other via the front door. The lower level features a large family room with natural gas fireplace, an eat-in kitchen, 4-piece bath, utility/laundry room, wine cellar and a bonus room that could be utilized for additional living space or a possible bedroom. Outside, the fully fenced yard offers a storage shed/workshop with hydro, handy drive-through garage and a massive covered concrete patio complete with sky and side lights. This property has been well cared for and is being offered for the first time since being custom built by the original owners. Shingles and all windows updated. Situated in the heart of Brantford
**INTERBOARD LISTING: BRANTFORD REGIONAL REAL ESTATE BOARD**
X8387752
Detached, Bungalow
700-1100
7+6
3+1
2
1
Attached
4
31-50
Central Air
Finished, Full
N
N
Brick, Stone
Radiant
Y
$3,323.26 (2023)
< .50 Acres
132.00x41.30 (Feet)
